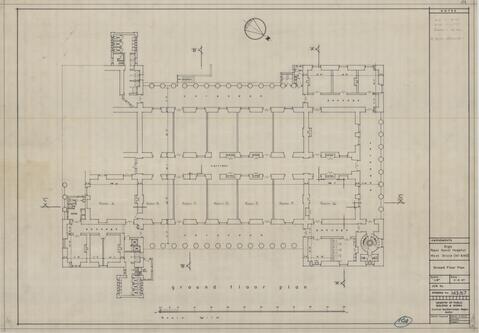Identity area
Reference code
PDM-01-00200
Title
Royal Naval Hospital - Ground Floor Plan (West Block M1 and M2)
Date(s)
- 1967 (Creation)
Level of description
Item
Extent and medium
One Drawing size:620 x 1050 in Paper (Transparent)
Context area
Name of creator
Biographical history
Archival history
Dated 11/4/1967
Immediate source of acquisition or transfer
Content and structure area
Scope and content
Bighi - Architect: C. Vella
Appraisal, destruction and scheduling
Accruals
System of arrangement
Conditions of access and use area
Conditions governing access
Conditions governing reproduction
Language of material
Script of material
Language and script notes
Physical characteristics and technical requirements
Physical Condition: ; Staining: FALSE; Creasing or wrinkling: FALSE; Torn edges / corners: FALSE; Torn through centre of drawing: FALSE
Finding aids
Allied materials area
Existence and location of originals
Creasing and tearing along edges ; Drawer A3
Existence and location of copies
Related units of description
Notes area
Note
Original Reference No: 143/67
