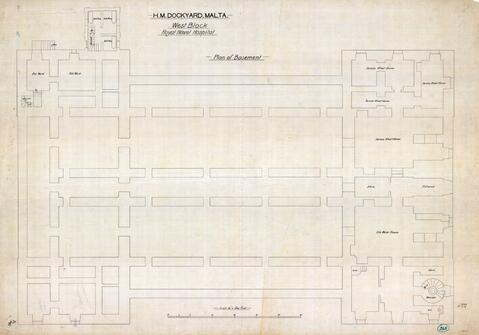
Identity area
Reference code
PDM-01-00354
Title
Royal Naval Hospital - West Block - Plan of Basement
Date(s)
- 1906 (Creation)
Level of description
Item
Extent and medium
One Drawing size:960 x 1370 in Textile
Context area
Name of creator
Biographical history
Archival history
Dated 23/7/1906 in stamp at lower right corner; Dated 7/16/1906 at lower left corner;
Immediate source of acquisition or transfer
Content and structure area
Scope and content
Bighi - Architect: E.J.B.
Appraisal, destruction and scheduling
Accruals
System of arrangement
Conditions of access and use area
Conditions governing access
Conditions governing reproduction
Language of material
Script of material
Language and script notes
Physical characteristics and technical requirements
Physical Condition: ; Staining: FALSE; Creasing or wrinkling: FALSE; Torn edges / corners: FALSE; Torn through centre of drawing: FALSE
Finding aids
Allied materials area
Existence and location of originals
Creasing along edges and through centre; Small tears along edges ; Drawer A3
Existence and location of copies
Related units of description
Notes area
Note
Original Reference No: 7278
Alternative identifier(s)
Access points
Subject access points
Place access points
Name access points
Genre access points
Description control area
Description identifier
Institution identifier
Rules and/or conventions used
Status
Level of detail
Dates of creation revision deletion
Language(s)
Script(s)
Sources
Digital object metadata
Latitude
Longitude
Media type
Image
Mime-type
image/jpeg
Filesize
1.2 MiB
Uploaded
27 ta’ April 2021 02:44