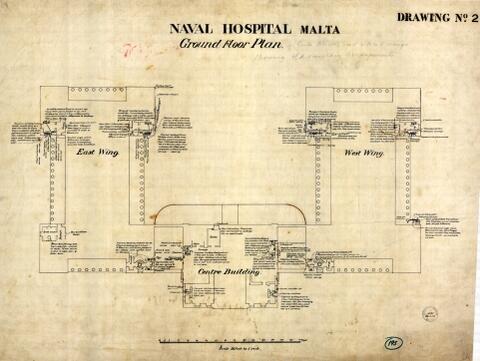Identity area
Reference code
PDM-01-00289
Title
Royal Naval Hospital - Ground Floor Plan (Of Centre Block, East and West Wings Showing Old Sanitary Arrangements)
Date(s)
- 1902 (Creation)
Level of description
Item
Extent and medium
One Drawing size:620 x 830 in Textile
Context area
Name of creator
Archival history
Dated 24/3/1902; Drawing No. 2 in top right corner
Immediate source of acquisition or transfer
Content and structure area
Scope and content
Bighi
Appraisal, destruction and scheduling
Accruals
System of arrangement
Conditions of access and use area
Conditions governing access
Conditions governing reproduction
Language of material
Script of material
Language and script notes
Physical characteristics and technical requirements
Physical Condition: ; Staining: FALSE; Creasing or wrinkling: FALSE; Torn edges / corners: FALSE; Torn through centre of drawing: FALSE
Finding aids
Allied materials area
Existence and location of originals
Good ; Drawer A3
Existence and location of copies
Related units of description
Notes area
Note
Original Reference No: 1691
