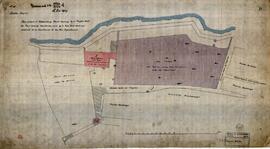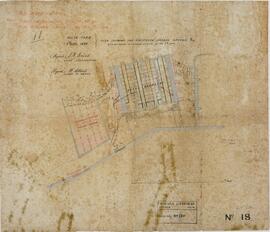Showing 6 results
Archival description6 results with digital objects Show results with digital objects
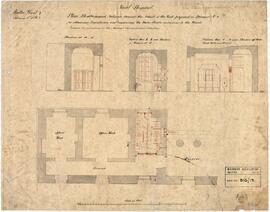
Naval Hospital - Plan Evaluations and Sections shewing the Details of the Work proposed in Drawing No.1 - for obtaining Lavatories and improving the Water Closets contiguous to the Wards
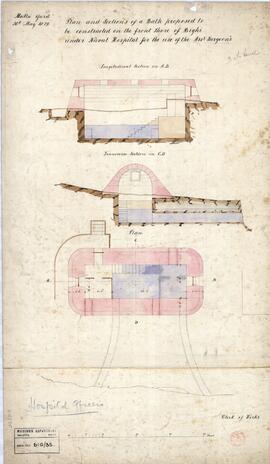
Plan and Sections of a Bath proposed to - be constructed on the front Shore of Bighi - under Naval Hospital for the use of the Assts Surgeon's
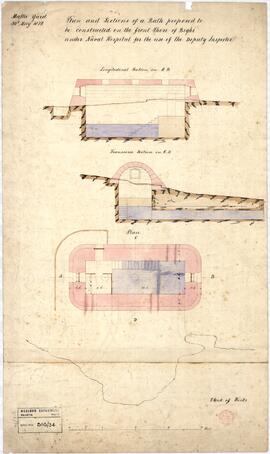
Plan and Sections of a Bath proposed to - be constructed on the front Shore of Bighi - under Naval Hospital for the use of the Deputy Inspector
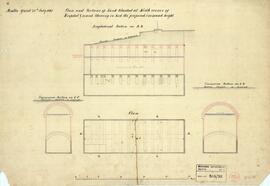
Plan and Sectionsof Tank situated at North corner of - Hospital Ground, shewing in Red the proposed increased height.
